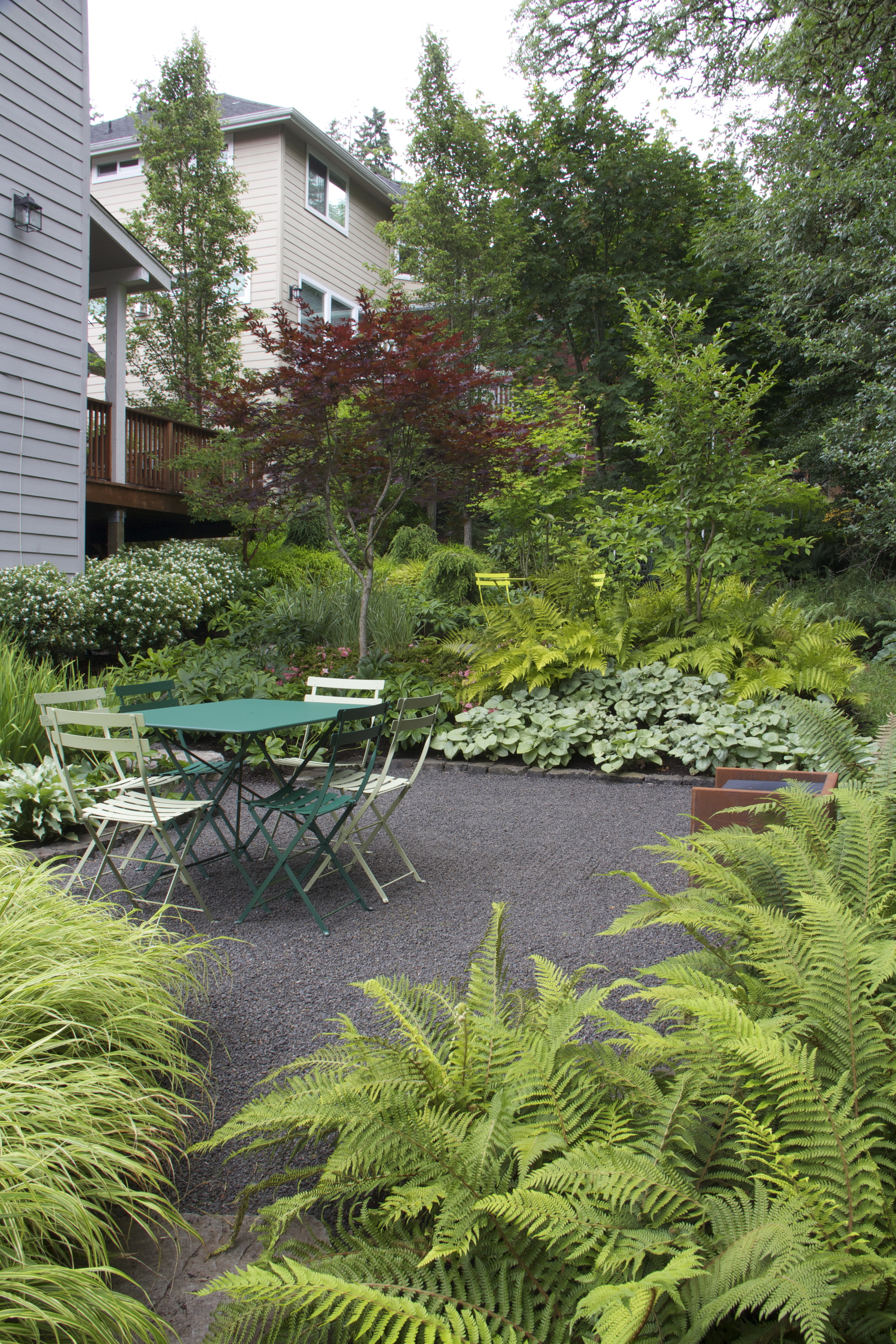The South Hills landscape presented its share of challenges! You may have seen Buell's lovely photos of this South Eugene garden and read a bit about its design and development. Below, we'll share some new images of the garden, as well as some of its challenges and our solutions. We hope some of our tricks and ideas will provide inspiration for your garden!
A pocket-sized front garden welcomes visitors, including the local deer.
The front yard "before"
Challenge: Small, Sloping Front Yard, Big House
The small, sloping front yard of this property used to look like the photo at right. As there was no need for hardscape, our challenge was to create a planted landscape that drew attention into itself, despite its diminutive size, and that balanced the tall facade of the house. Our deer-resistant planting intersperses taller ornamental grasses, Mountain Hemlocks and dramatic Cardoons among lower perennials, creating a layered effect that balances the scale of the house and higher elevation of the driveway. There is something blooming in almost all seasons, while varied foliage texture provides year-round interest. The clean lines of a large Vietnamese urn grounds the scene, providing a focal point from the street and within the house.
A trio of planted pots warms the entryway, while layered plantings blend into the borrowed view beyond.
Challenge: Balancing the Driveway
It can be difficult to create an engaging, welcoming front garden when the primary entrance is through the driveway. The house and expanse of concrete tend to overwhelm the design. In this case, the design was additionally challenging as the front yard falls away from the driveway. Again, relying on plantings of layered height and contrasting foliage texture was key. In this case, the taller plants screen the street and blend into the hills beyond, making the space feel far bigger than it actually is. We also removed the iron railing that you can see in the before photo, instead installing a trio of large, planted pots that draw visitors to the front door while echoing nearby textural plantings. The containers have the same finish as the urn in the first image. We also maintained a palette of silver, purple, pink, burgundy and white throughout the planting. In a small space, a tight color palette strengthens the design, offering a simple, elegant effect.
Mosaic fit two distinct garden rooms into this narrow back yard, using gravel as a primary surface material. Yes, the deer roam through here, too!
Challenge: Beauty and the Budget
In the shady back garden, we ran into a very common concern - budget. Our clients wanted space to enjoy their garden, but did not have infinite resources to devote to stonework and terracing. They had received a very expensive proposal from another landscaper for hardscape alone and were concerned that a nice outdoor living space might be out of their reach. Our primary solutions were twofold. First, we designed two small garden rooms that fit into the sloping landscape, rather than one large space that would require retaining. Our clients love plants, so they were delighted with that idea. Second, we paved most of the paths and open space with compacted quarter-minus gravel, using stone only as needed or as accent. Compacted basalt gravels stay put on a gentle slope, so we were able to minimize the stone stairs required, and are very low maintenance when installed properly. In addition to the stairs, we installed a simple black basalt border around the lower dining area, and built a small, but striking, circular stone terrace that doubles as a focal point from the house.
Layered plantings and a gentle slope separate the nearby seating areas.
Challenge: Separating the Rooms
Designing two terraces solved some problems and created others. Our most notable challenge was that, given the scale of the back yard, the seating areas had to be in close proximity. How would we make them feel distinct from each other? We wanted the spaces to feel comfortable and open to the rest of the garden, so walling them off with tall plants was not an option. Instead, we took advantage of the natural slope of the space, allowing the terraces to sit on different levels in the garden. Between the spaces, we used small trees, under-planted with shade-loving ferns, azaleas and perennials to create a gentle separation.
Challenge: Deer Love Vegetables, Too
We used deer resistant plants throughout the garden, because we and our clients wanted to keep the garden open to the nearby woods and wildlife. However, there is no such thing as a deer resistant vegetable garden. Our clients had figured out the sunniest spot in their mostly shady back garden and requested a small fenced space to grow a few edibles. Of course, the fence couldn't create too much shade, and no one wanted it to overwhelm or clash with the pretty ornamental garden. Our solution was to create a fence made of welded wire and steel posts, all allowed to rust. The rusty color almost disappears into the landscape, and, if noticed, provides a clean, elegant backdrop to the lovely space.
A rusting steel fence is a quiet, elegant way to protect vegetables from deer.
Thanks for reading! We hope you're enjoying the new site and journal format. If so, please share!





