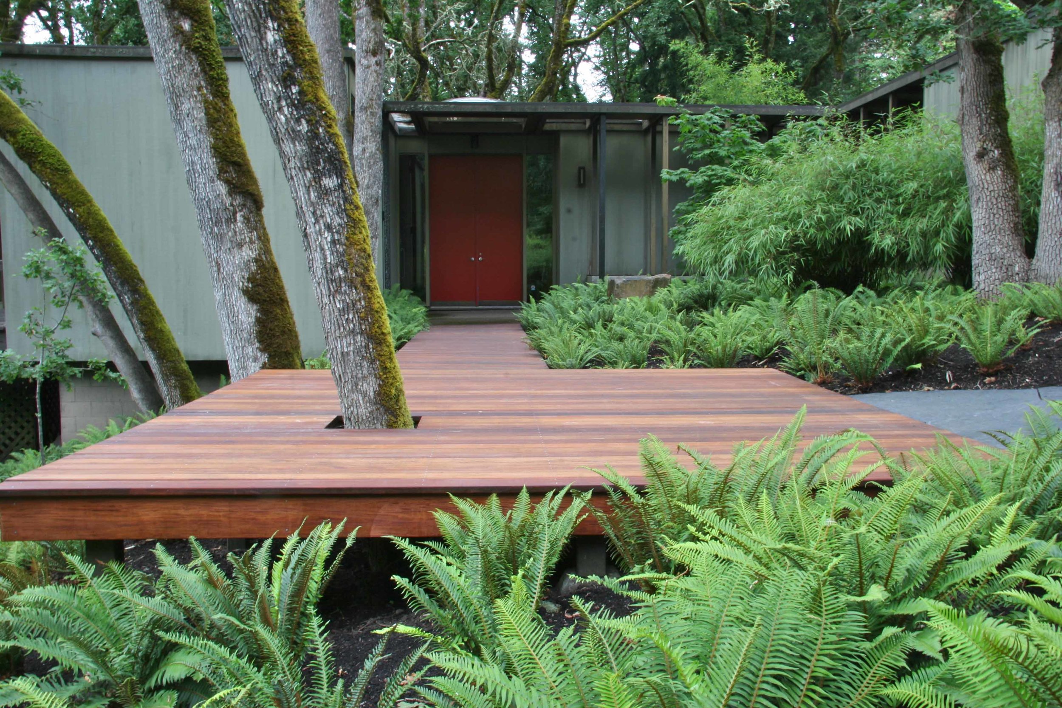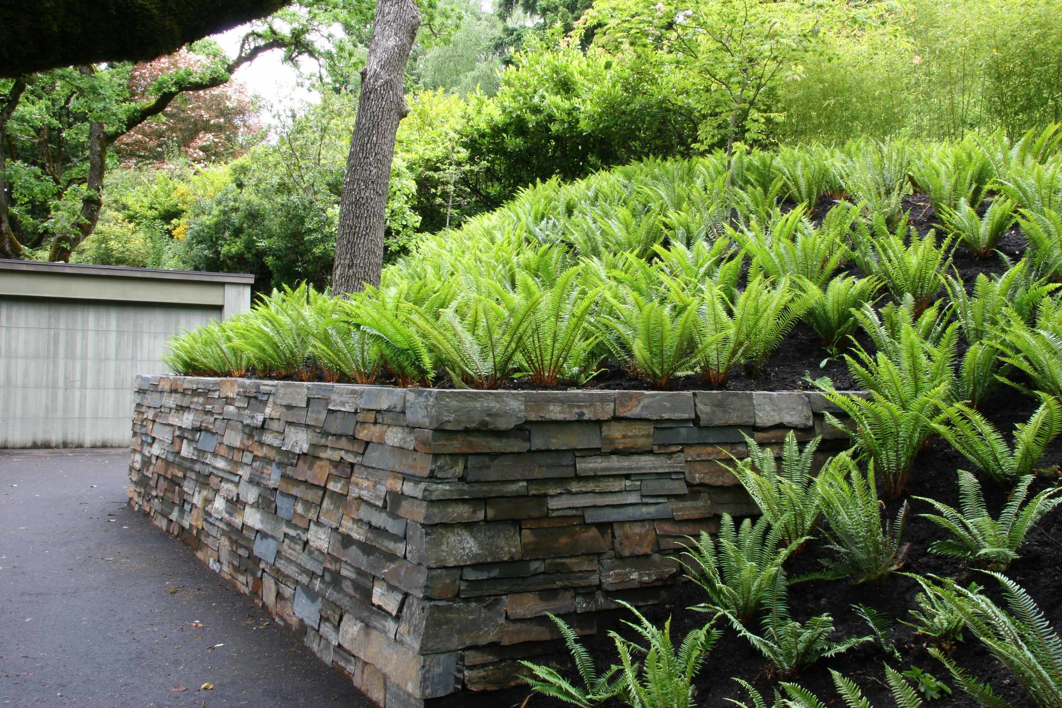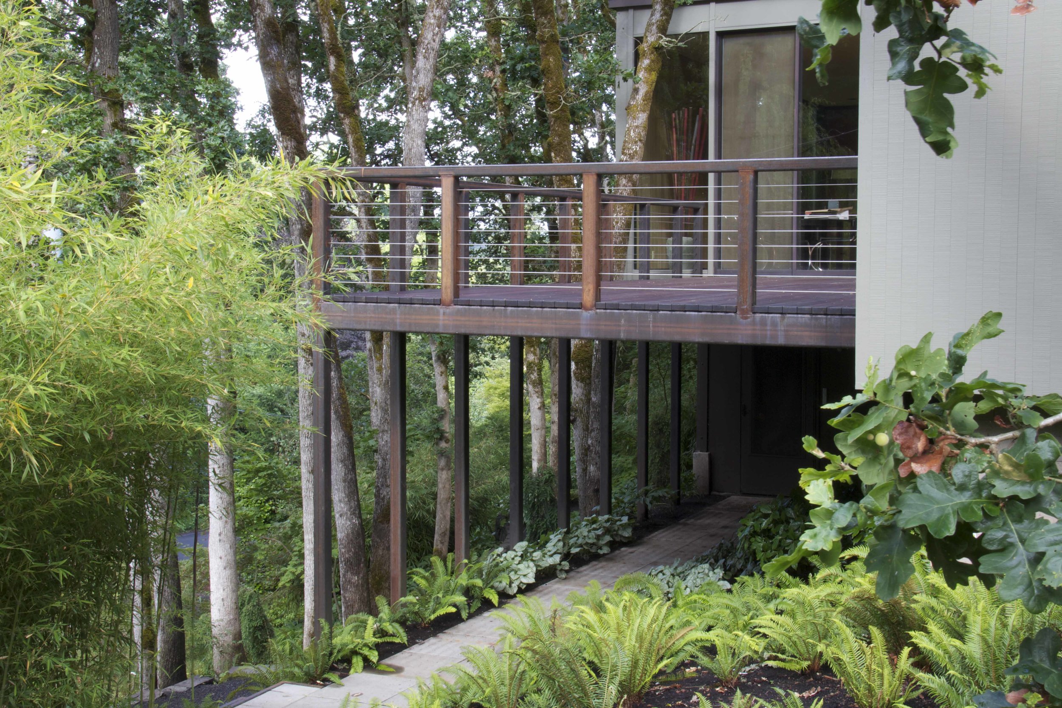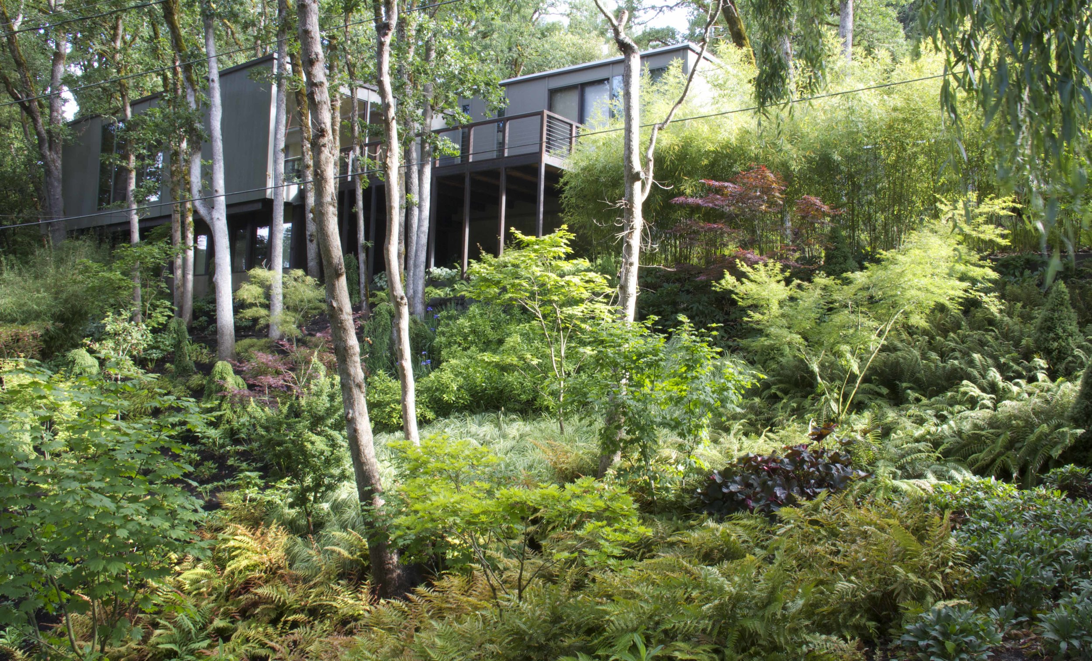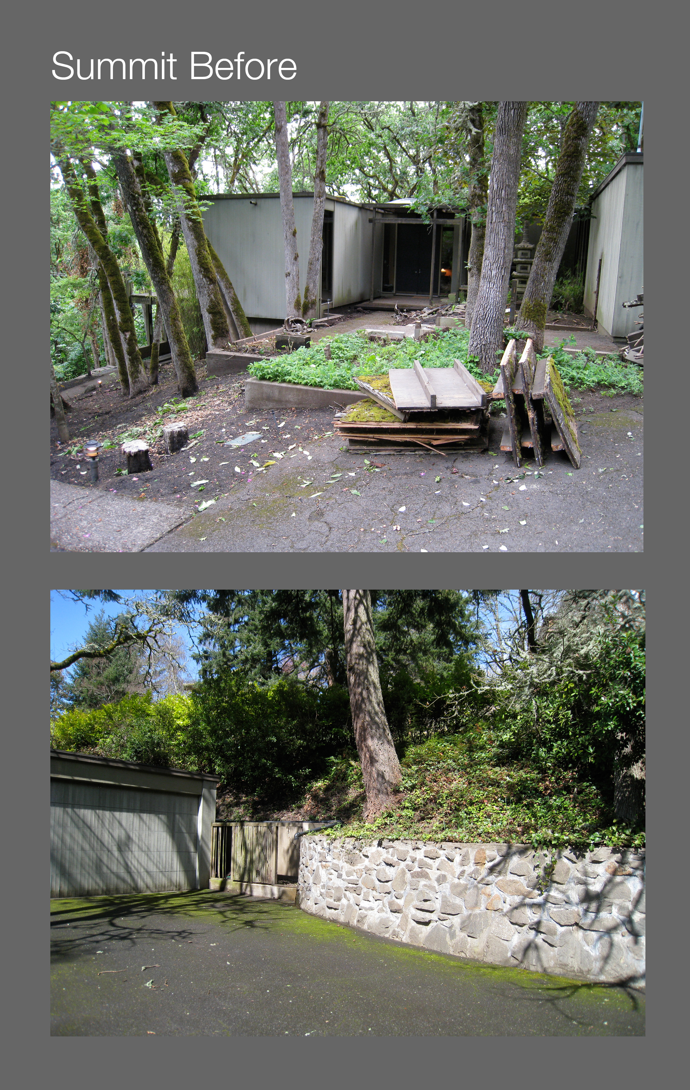Summit
In 1960, our client and his partner built a mid-century modern house and original landscape on a large, hilly property near the university in Eugene, Oregon. When we first saw the site 47 years later, the architecture of the stunning house was standing the test of time, but the garden, full of overgrown plantings and confined by heavy fences and walls, was due for renovation.
Mosaic designed and constructed the Summit landscape over several years, creating a series of distinct gardens that contribute to a seamless, unified whole. Ample, deer-resistant street-side plantings range from a shady, hillside Japanese Maple garden, through a steep creekside, with native and compatible plantings, to a welcoming, colorful entry garden. The driveway passes through a hedge of Phyllostachys aurea into drifts of sword fern, small trees and Fargesia rufa beneath native Oregon White Oaks. A sculptural drystack wall and ipe decks echo the clean lines of the house. In the back, a large entertaining and pool area are surrounded by boldly textured shade plantings. Embraced by the glass walls of the house, this courtyard is the primary outdoor dining and living space. An open-slat redwood fence at its boundary balances privacy with the flow of light and air.
Publications featuring the Summit garden:
Sunset, 'The Path Ahead' (Sept 2016)
Fine Gardening, 'Striking the Perfect Balance' (Sept/Oct 2012)
Photographs and text copyright 2002-2016 Mosaic Gardens, all rights reserved.

